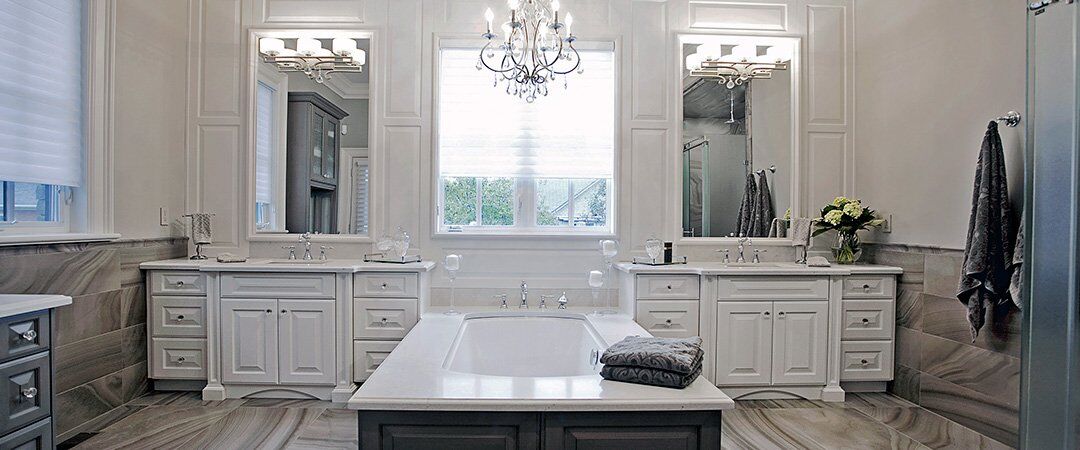
What is Luxury+?
At Delta Rae Homes we believe that quality built homes should be affordable for anyone. Luxury+ is our initiative to show homeowners the difference a quality built home can make when compared to mass production builders.
More specifically Luxury+ is a set of Builder’s Standard Features that go above and beyond what you might expect.

How Much Does it Cost?
The reason we started this initiative is to make luxury available to as many potential home buyers as possible. That is why Luxury+ is built into the cost of all Delta Rae Homes. Luxury+ is what we call Standard at Delta Rae.
What’s included with my new Luxury+ Home?
The included features will vary from home to home, but every home will have features that you may not expect to be included. For the most up to date and accurate information, please contact the Sales Representative for the New Home Community you are interested in. The following is a list of some of the included builders premium features at our Natura by The Forest Community in Whitby, ON.
Exterior Finishes
- Architecturally coordinated colour packages for exterior of home
- All plans completed in clay brick, stone and/or stucco as per plan
- Roof shingles: Cambridge Architectural Manufacturer’s limited lifetime warranty (Single Detached). Manufacturer’s limited lifetime warranty (Semi Detached)
- Foundation wrapped in a drainage membrane for protection against water penetration
- High quality vinyl casement windows with multi point locks
- Rear vinyl patio door with screen as per plan
- Steel roll-up garage door with architectural window feature
- Fully sodded and graded lot as per municipal requirements
- Elegant insulated steel front door with window inserts, side lights and transoms as per plan
- Building envelope including all doors and windows to be fully caulked
- Crushed stone driveway
- Basement windows to have vinyl sliders
Interior Finishes
- 9 foot ceiling on main floor
- Fireplace Included
- Natural finish oak railing and steel pickets on stairwells in finished areas, as per plan
- 50 oz. carpeting in designated areas (Single Detached)
- 40 oz.carpeting in designated areas (Semi Detached)
- Colonial or classic series passage doors throughout, including closet doors, choice of hardware from Builder’s standard collection
- Traditionally styled 5⅛” baseboard throughout (Single Detached)
- Traditionally styled 4¼” baseboard throughout (Semi Detached)
- Window and door casings 2 ¼”
- Premium eggshell paint with 2 (two) colour choices from Builder’s samples
- Smooth ceilings in all finished areas
Smart Home Wiring
- Smart wire connection panel
- Prewired for cable, telephone, internet (Cat 6) in each bedroom, kitchen and great room
Kitchen Finishes
- Extended height kitchen cabinets with crown moulding on upper cabinets (Single Detached)
- Quality ceramic flooring up to 13″ x 13″ (where applicable)
- Under mount double stainless steel sink in kitchen (Single Detached). Double stainless steel sink in kitchen (Semi Detached)
- Moen faucets for sinks
- Solid surface countertops (Single Detached). Laminate surface countertops (Semi Detached)
Bathroom Finishes
- Shower enclosures to be done in ceramic tile including ceiling (Single Detached)
- Mirrors in all bathrooms full width of vanity (Single Detached). Mirrors in all bathrooms (Semi Detached)
- White ceramic accessories in all bathrooms
- Quality ceramic flooring up to 13″ x 13″ (where applicable)
- Privacy locks on all bathroom doors
- Solid surface countertops (Single Detached)
- 3 piece rough-in washroom in basement level (Single Detached)
- Under mount sinks in baths (Single Detached)
- Moen faucets
Plumbing, Heating, & Electrical
- Two (2) exterior hose bibs -one at rear of house and one either in garage or side of house
- Smoke & CO detectors as per applicable Building Code
- Two (2) weatherproof exterior electrical outlets-one at rear of house and one either in garage or at front porch
- Outlet in garage ceiling for future garage door opener
- Garage rough-in for future car charger
- Exterior exhaust for dryer
- Exterior exhaust for range hood
- Central vacuum rough-in
- Gas-fired hot water heater on rental basis
- Bell chime at front door
- Roughed-in plumbing and electrical for future dishwasher
- Standard light in Ensuite showers
- 200 AMP electrical service