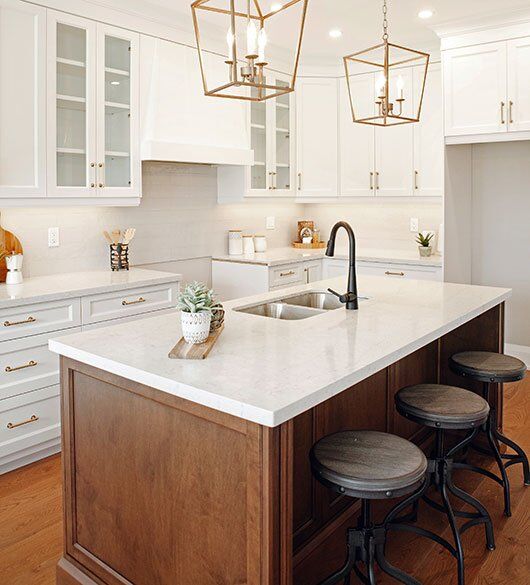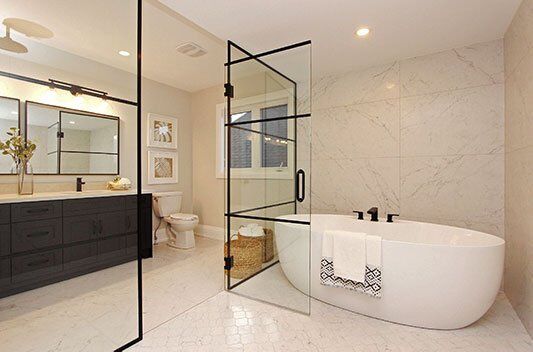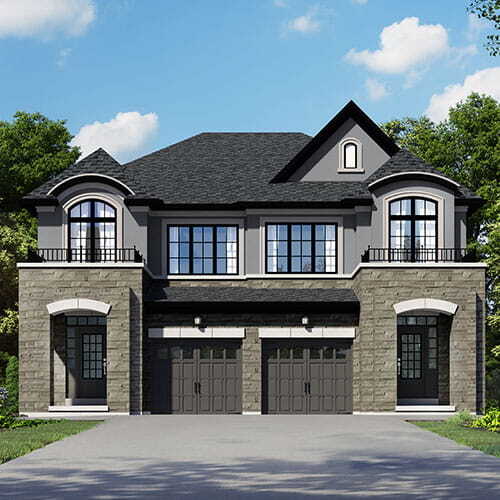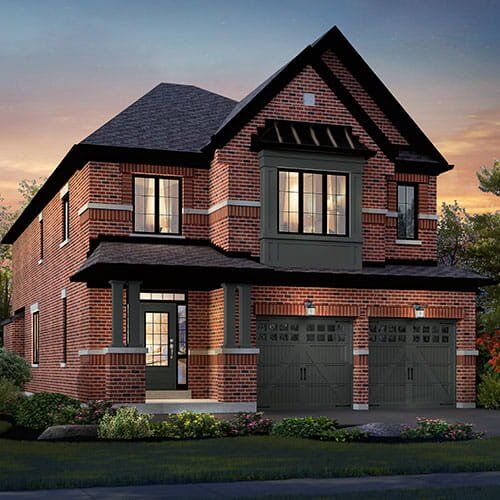The Cardinal
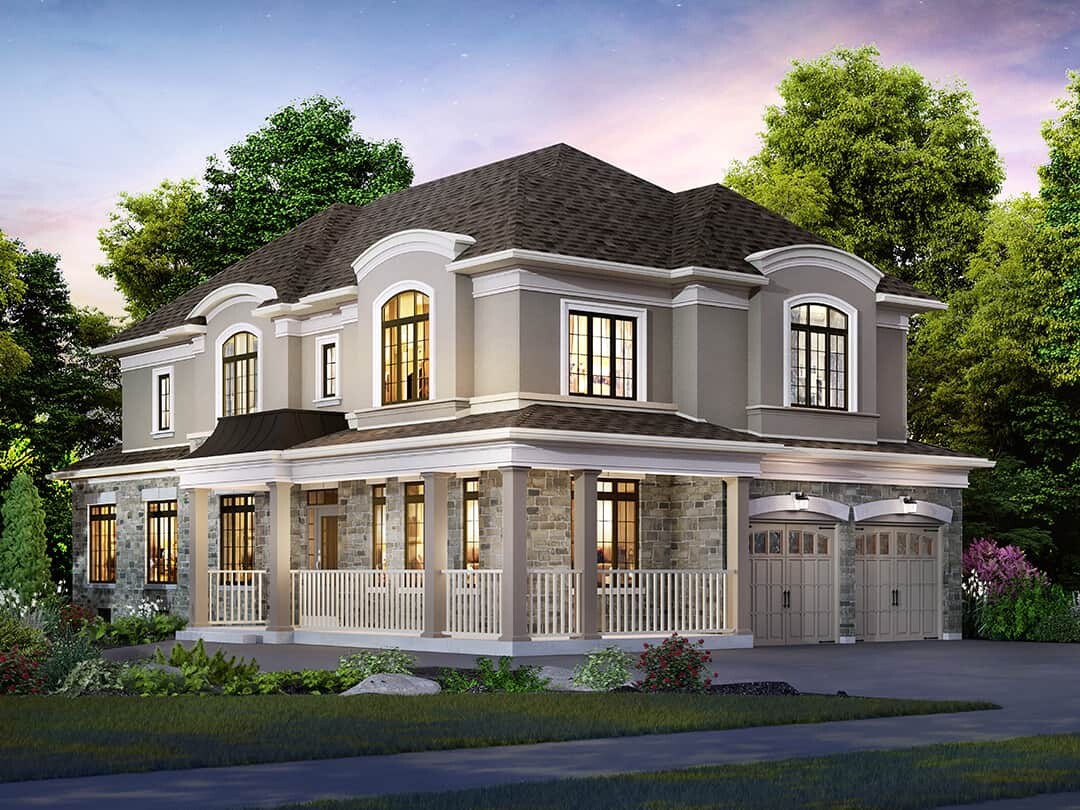
2830
Sq. Ft.
Single
Detached
4
Bed
3.5
Bath
Corner
Lot
Lot
19
Luxury Living in Whitby
Natura by The Forest’s Cardinal Model – Elevation B (Brick, Stone and Stucco Construction) – 2830 Sq. Ft. will be constructed on Lot 19 at our Natura by the Forest community in West Whitby, just steps away from Heber Down Conservation Area.
The largest home in the Natura Community, with four bedrooms and four bathrooms. Highlights of this corner model include the side-entry into the Dining Room Area, and the Open Concept Great Room and Kitchen. Lot 19 includes 10 Foot Ceilings on the main floor plus all three builder’s premium packages and other additional upgrades.
Floor Plan
Main Floor
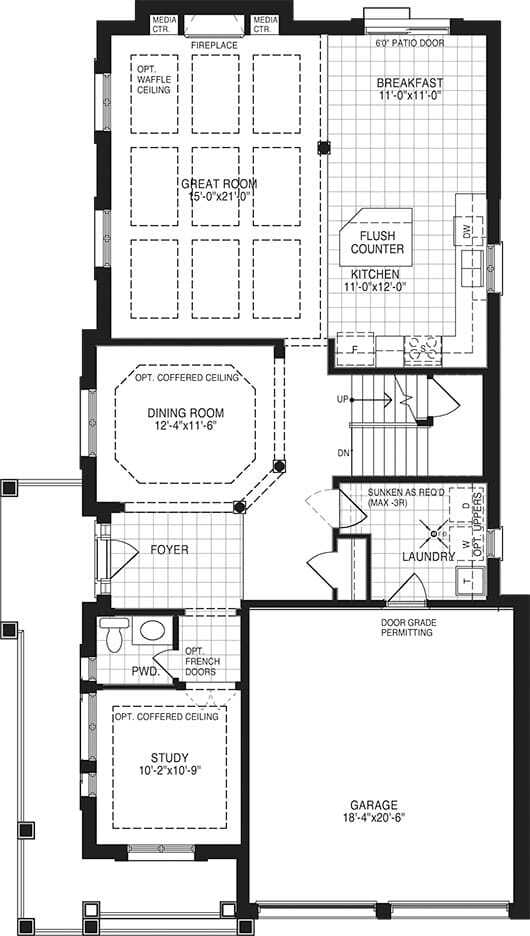
Second Floor
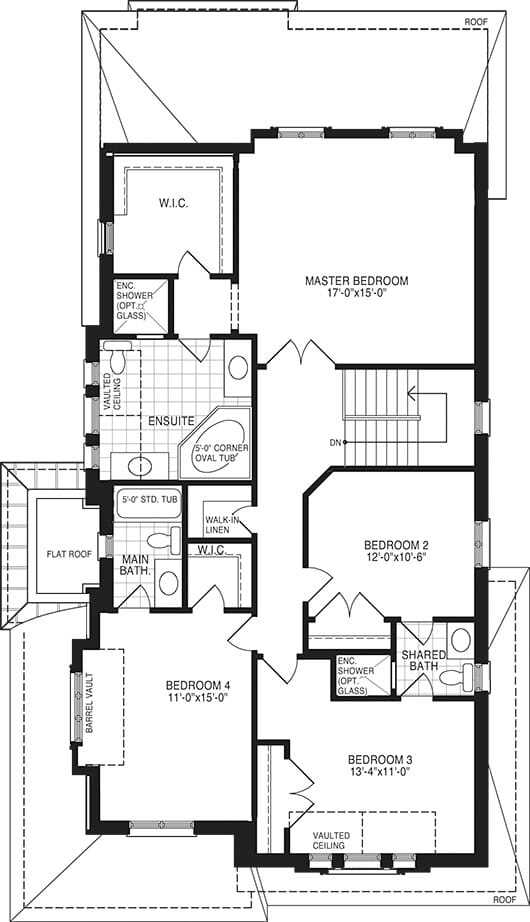
Basement
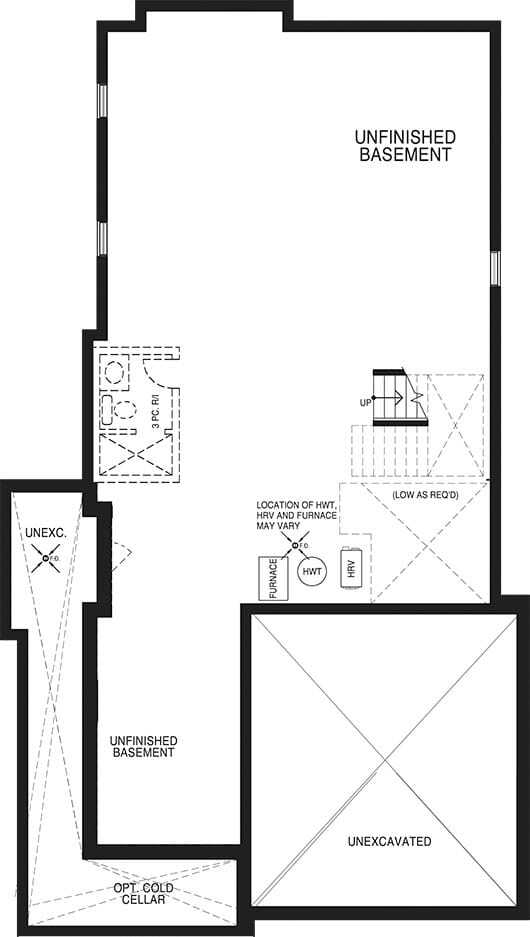
Alternate Master Ensuite

